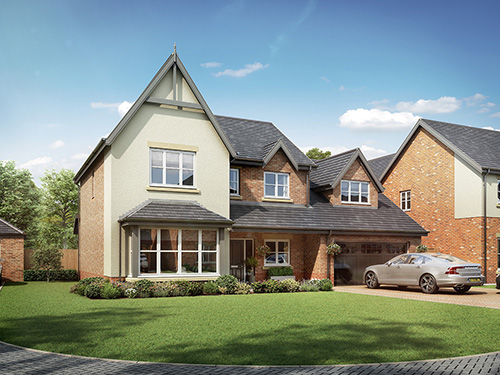
Featuring a wide hallway the property has a substantial lounge, a study, an open plan kitchen/family room and a separate utility room.
The first floor has five bedrooms including a very impressive master bedroom suite, a useful “Jack and Jill” bathroom and a further family bathroom. The accommodation of The Ingoe is versatile and spacious.

| Ground Floor | Metric | Feet & Inches |
|---|---|---|
|
Lounge |
4.74 x 6.62 | 15' 7" x 21' 9" |
|
Study |
3.43 x 2.72 | 11' 3" x 8' 11" |
|
Kitchen/Family room |
6.39 x 5.50 (max) | 21' 0" x 18' 1" (max) |
|
Utility room |
3.00 x 1.72 | 9' 10" x 5' 8" |
| First Floor | Metric | Imperial |
|---|---|---|
| Bedroom 1 | 4.79 x 4.72 (min) | 15' 9" x 15' 6" (min) |
| Bedroom 2 | 3.32 (min) x 4.21 | 10' 11" (min) x 13' 10" |
| Bedroom 3 | 4.10 (min) x 2.97 | 13' 5" (min) x 9' 9" |
| Bedroom 4 | 3.77 x 2.75 | 12' 4" x 9' 0" |
| Bedroom 5 | 2.99 x 3.12 | 9' 10" x 10' 3" |
Dimensions and images are for illustrative purposes only


 Show HomeView Home
Show HomeView Home Show HomeView Home
Show HomeView Home AvailableView Home
AvailableView Home SoldView Home
SoldView Home SoldView Home
SoldView Home SoldView Home
SoldView Home SoldView Home
SoldView Home SoldView Home
SoldView Home SoldView Home
SoldView Home SoldView Home
SoldView Home SoldView Home
SoldView Home SoldView Home
SoldView Home SoldView Home
SoldView Home SoldView Home
SoldView Home SoldView Home
SoldView Home SoldView Home
SoldView Home SoldView Home
SoldView Home SoldView Home
SoldView Home SoldView Home
SoldView Home SoldView Home
SoldView Home SoldView Home
SoldView Home SoldView Home
SoldView Home SoldView Home
SoldView Home SoldView Home
SoldView Home SoldView Home
SoldView Home SoldView Home
SoldView Home SoldView Home
SoldView Home ReservedView Home
ReservedView Home AvailableView Home
AvailableView Home ReservedView Home
ReservedView Home ReservedView Home
ReservedView Home AvailableView Home
AvailableView Home ReservedView Home
ReservedView Home ReservedView Home
ReservedView Home ReservedView Home
ReservedView Home ReservedView Home
ReservedView Home SoldView Home
SoldView Home SoldView Home
SoldView Home ReservedView Home
ReservedView Home SoldView Home
SoldView Home SoldView Home
SoldView Home SoldView Home
SoldView Home SoldView Home
SoldView Home SoldView Home
SoldView Home SoldView Home
SoldView Home SoldView Home
SoldView Home SoldView Home
SoldView Home SoldView Home
SoldView Home SoldView Home
SoldView Home SoldView Home
SoldView HomeIf you're interested in this property please contact us.